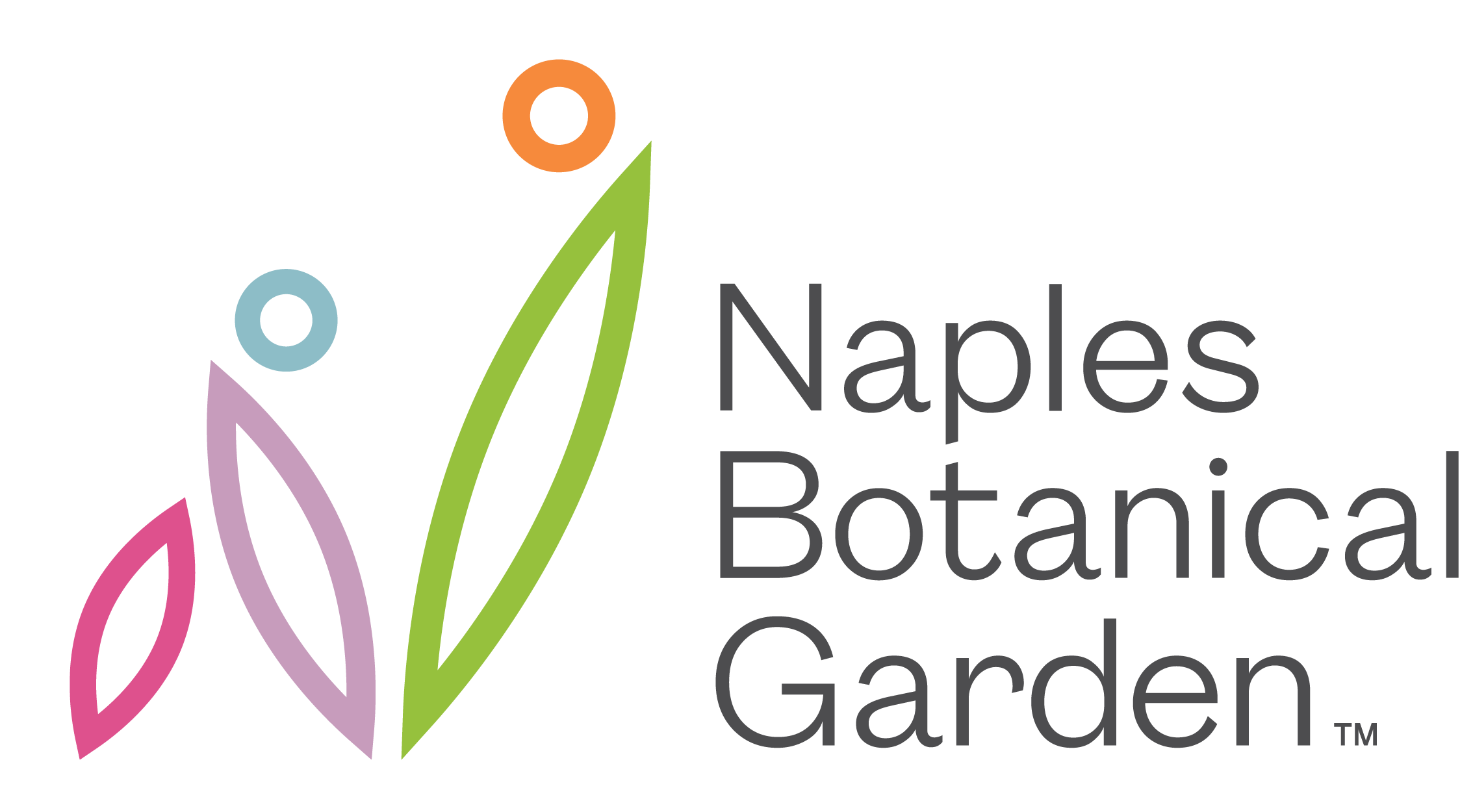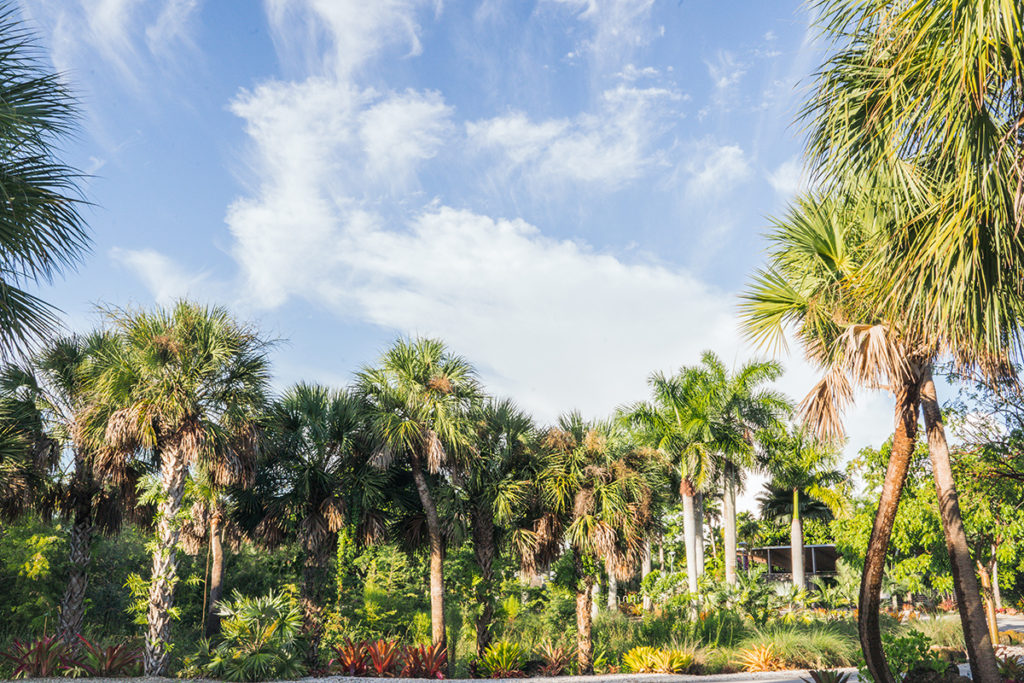The buildings are designed to incorporate engaging gardens with sustainable building practices, the latter of which led to our LEED gold certification from the U.S. Green Building Council, an extremely high standard for green buildings. These innovations include rainwater collection tanks that allow storage of 7,000 gallons of rainwater for irrigation; orienting the buildings to maximize the impact of shade and cooling breezes; and using certified sustainably and locally produced construction materials whenever possible. Siding used in construction of the Chabraja Visitor Center is sawn from the reclaimed heartwood of ancient sinker cypress logs recovered from the depths of the Apalachicola River. The use of these rare treasures, recovered from the river bottoms, has eliminated the need to cut living trees to create this building. The Chabraja Visitor Center was designed by architect Ted Flato and his team of the award-winning Lake|Flato Architects firm. The firm focuses on timeless, sustainable architecture that is rooted in a sense of place, creating buildings that respond to the natural environment and merge with the landscape. In 2004, the American Institute of Architects awarded Lake|Flato the prestigious Frim Award – the highest honor an American architecture firm can receive. The gardens surrounding the Chabraja Visitor Center were designed by Miami-based, award-winning landscape architect Raymond Jungles. Raymond Jungles fell in love with the outdoors as a child through exploration and sport.


